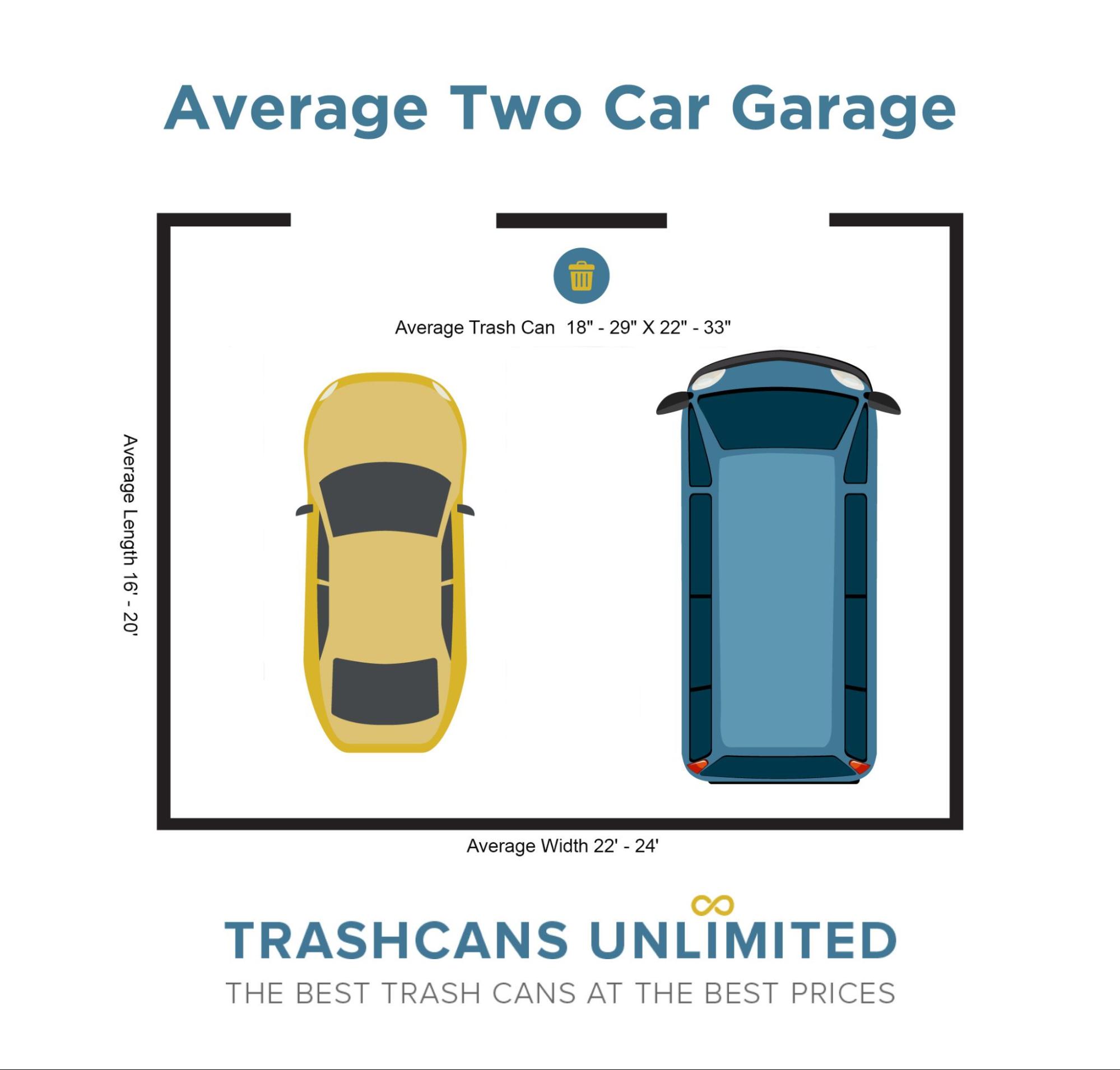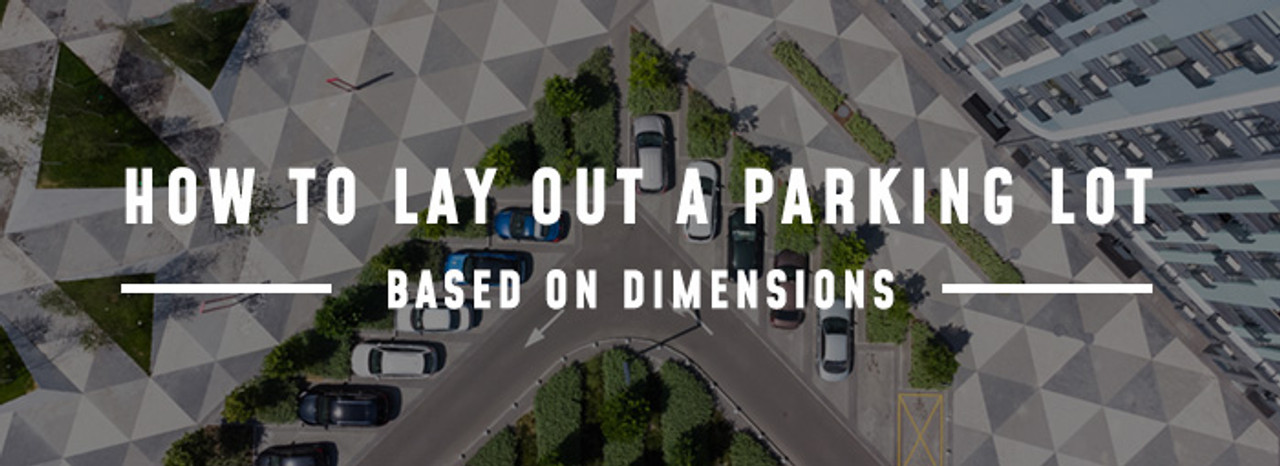A well-designed parking lot can be the difference between a smooth and efficient commute and one that feels like a nightmare. Many factors create a good parking lot layout; you need to determine how many spots you need, in addition to the dimensions of lanes and aisles. You need to decide what layout will work best for your lot based on its use in addition to its dimensions.

The Layout of Your Parking Lot & Parking Space Dimensions
A good understanding of the size of your parking spaces and their layout can help you determine three important factors:
- How many vehicles your lot can hold
- How much space you should allocate for each spot
- What configuration you need for the aisles between stalls
Ensure you are aware of any existing standards before beginning your layout. Local codes and regulations determine the number and size of parking spaces, but how many areas you can fit in your parking layout depends in part on the dimension of each space.
Parking lots typically range from 300 to 350 square feet per parking stall, including the space required for the stall and drive aisles. That's why your driveway must be wide enough to accommodate two lanes comfortably — and why it's best not to try making one lane do double duty as both an entrance and exit from the lot.
For planning purposes, as a general rule, assume approximately 300-350 square feet is required per parking space. This allotment will account for traffic aisles, end island/caps, and space between adjacent cars, as well as the entrance and exit lanes. As an example, a lot is 100 feet by 100 feet, which equates to a total square footage of 10,000 square feet. The resultant of 10,000 divided by 325 is approximately 30 — meaning the final design of the parking lot should accommodate about 30 vehicles.
Parking Stall Angles & Dimensions
The available area for the parking lot and the number of desired spaces determines the configuration of the aisles. The standard parking space is 8.5 feet wide by 18 feet long. Most parking spaces will have an angle between 30º, 45º, 60º and 90º relative to the curb.
Standard public-use parking spaces range from 8.5 to 9 x 18 feet, but if there are any special needs like ADA-compliant stalls or bus bays, that number could change.
The average size of a car is about 15 feet long, and it takes about 8 feet to park one vehicle lengthwise in a row of parked cars. Therefore, one row of parked vehicles requires 64 square feet (8 x 8 = 64). This allows for adequate room for a vehicle, access to adjacent parking spots, and an aisle for vehicles.
If you have 200 parking spaces in your lot, you will need 20 rows (20 x 64 = 1,280) or 3,840 square feet (200 x 64).
If each row has only one occupant car per row, you will need an aisle between each row equal to twice the width of each car (2 x 8 = 16). This would require 1,920 square feet (3,840 - 1,280 = 1,560 + 16 = 1,576). This leaves 464 square feet for the edges of each parking space where people enter and exit their vehicles.
- The most efficient arrangement is usually for aisles to be parallel to the longest side of the lot. This results in a 20 percent increase in lot capacity.
- Parking spaces should be kept within 250 feet of a facility's entrance.
- Parking rows should be perpendicular to buildings for the safety and convenience of pedestrians, However, perpendicular rows less than 130 feet long are not practical. Rows parallel to the front of buildings are recommended where this occurs.
The angle of your parking spaces is determined by the type of traffic you expect to see in the lot.
- Areas at 45 to 60 degrees are common in high-turnover parking lots. These angles allow drivers to move into their spaces without causing damage to neighboring vehicles or the cars in their immediate vicinity.
- Parking at a 90-degree angle is more difficult because these spaces are normally reserved for full-day or overnight parking.
- Perpendicular (90-degree) parking holds many more cars than angled (e.g., 30-degree) parking and can work with one-way or two-way aisles. The closer the perpendicular, the less space for each vehicle you'll need in your plan, making it more efficient and cost-effective. On the other hand, perpendicular parking might be difficult for some cars to navigate and can reduce visibility.
Lanes & Aisles
Parking lot aisles will have a space between rows ranging between 11 to 24 feet, depending on whether they’re a one-way or a two-way aisle, as well as the angles at which vehicles park.
- Two-way circulation should be a minimum of 20 feet wide.
- Cross aisles are necessary in large parking areas. Generally, it is recommended to provide a cross aisle for every 30 spaces.
- We recommend traffic breaks in aisles longer than 350 feet.
- Drives that do not allow parking within the driveway right-of-way are normally 24’ for two-way traffic and 12’ for one-way traffic.
- For drives serving 30 or fewer vehicles and where parking is not provided on either side, the width for two-way drives can be reduced to 22 feet. Aisle widths are dependent upon traffic flow (one or two-way), angle of parking and whether or not parking is on both sides of the aisle.
Configured sites with unusual shapes or narrow dimensions are more challenging to use efficiently for parking, and the area required per stall will be larger. For instance, if you have an extremely narrow site that’s only 18' wide by 50' long, there is no way to fit in 20 standard-sized cars without sacrificing other areas such as access aisles.
Some sectors have parking code requirements or standard recommendations based on parking needs calculations. (For example, hotels.) Some of the more common parking restrictions that can affect your parking lot layout include:
- In front of a public or private driveway
- Within an intersection
- On a sidewalk or crosswalk
- Within 15 feet of a fire hydrant
- Within 20 feet of a crosswalk at an intersection
- Within 30 feet of a crosswalk on approach to a signalized intersection
- Approaches to a fire station
- Adjacent to roadway excavation
- Within 50 feet of the nearest rail of a railroad crossing
- On any bridge or other elevated structure on a highway
Know The Accessibility Requirements for Your Parking Lot and What They Mean for The Layout
The Americans with Disabilities Act (ADA) requires that all new or renovated buildings be accessible to disabled persons and those with temporary disabilities. This includes public spaces, like parking lots, and private businesses and residences.
For information on the required location, size, and number of accessible parking spaces, refer to your most recent building regulations, state/provincial laws, and federal statutes.
| Number of ADA Parking Spaces | |
|
Total Spaces in Lot
|
Required ADA Spaces |
| 1-25 | 1 |
| 26-50 | 2 |
| 51-75 | 3 |
| 76 - 100 | 4 |
| 101 - 150 | 5 |
| 151 - 200 | 6 |
| 201 - 300 | 7 |
| 301 - 400 | 8 |
| 401 - 500 | 9 |
| 501 - 1000 | 10 |
| 1001+ | 20+ |
Exit & Entrance Lanes
Ideally, you'll want to place your entrances and exits away from busy public intersections and pedestrian crosswalks. Keep street lights, utility poles, and fire hydrants at least three feet away from driveways.
- Use signage, pavement markings, and delineators to distinguish the entrance or exit lanes of the parking lot.
- You'll also need to account for any parking lot equipment positioned near the entrance or exit lanes. The number and type of vehicles expected to utilize the driveways can assist you to establish the type of driveway design you require for your property.
- Try to keep entry or exit points away from intersections – a 200 foot or greater 'throat length' is desirable, particularly at a larger facility.
- Provide more than one entrance and exit for parking lots with more than 100 parking spaces.
- A minimum driveway radius return of 20 feet is recommended.
- A 25-foot minimum throat length is recommended. A driveway width of 25 feet is recommended for two-way traffic flow. A qualified engineer should determine the exact spacing and location of access points.
Keep Your Parking Lot Clean With Trash Cans from TrashCans Unlimited
The size and dimensions will also determine the number and size of trash cans you need. For example, your trash cans must be consolidated if you want to accommodate compact cars only. Determining how many garbage cans you’re going to need depends on how big of an area you’re collecting waste from. A good rule of thumb is having one can for every 100 square yards, roughly the size of a football field.
However, high trafficked parking lots, such as those by shopping centers or restaurants, benefit from an additional number of trash cans placed every 30 feet for added convenience. The more trash cans there are and the more obvious they are, the more likely people are to use them, and the cleaner your parking lot will be.
No matter what type of business you own, the parking lot is a unique part of your property. The first impression you make with people can be the difference between making them feel comfortable or uncomfortable about your business.
To keep the parking lot clean, invest in trash cans that are durable enough to hold heavy amounts of trash while also easy to empty when necessary. TrashCans Unlimited has trash cans made out of nearly indestructible materials like aluminum and iron, so they will last for years without falling apart on you.

